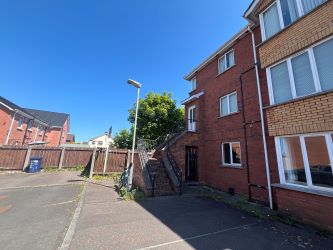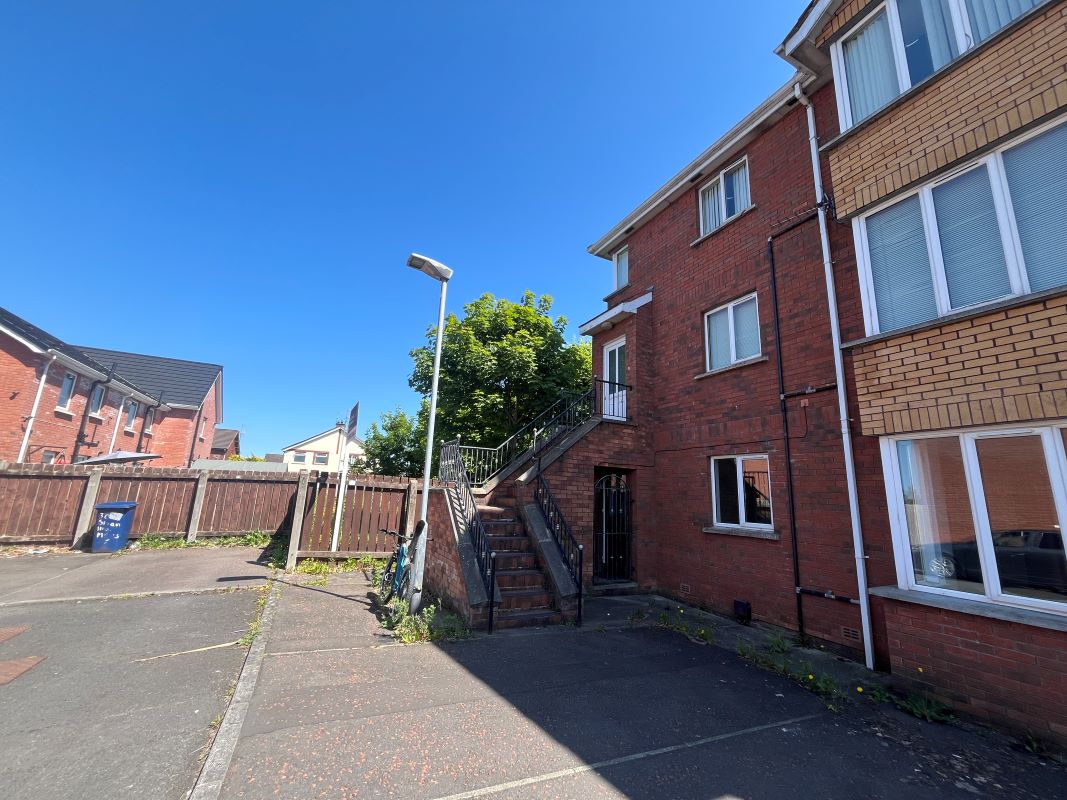


















Located in a popular residential area within half a mile of Lurgan town centre with a host of retail shops and supermarkets. Portadown and Craigavon are just a short drive away, with the M1 motorway accessible in only 7 minutes.
This ground floor apartment is ideally positioned just minutes from Lurgan town centre. Situated in a convenient location close to local shops, schools, and excellent transport links, this property offers comfort, practicality, and strong investment potential.
Boasting its own private entrance, this home features a bright and generous living room, a large kitchen with ample dining space, a four-piece bathroom suite, and two well-proportioned bedrooms. The property also benefits from a rear yard area—ideal for low-maintenance outdoor enjoyment.
Key Features
Spacious Ground Floor Apartment
Bright & Airy Living Room
Well-Appointed Kitchen with Dining Area
Two Double Bedrooms with Built-in Storage
4-Piece Bathroom Suite
Gas Central Heating System
uPVC Double Glazed Windows
Private Entrance & Low-Maintenance Rear Yard
Excellent Location with Strong Transport Links
Room Dimensions & Details
Entrance Hallway
1.0m x 4.25m (3' 3" x 13' 11")
Welcoming hallway with wood laminate flooring, cloakroom housing electrics, single panel radiator, and half-glazed wood panel door.
Living Room
3.36m x 5.07m (11' 0" x 16' 8")
Spacious and light-filled, featuring a bay window, wood laminate flooring, gas boiler housing, telephone point, and a double panel radiator.
Kitchen / Dining Room
3.34m x 2.91m (10' 11" x 9' 7")
Fitted with a range of high and low level units, integrated oven and hob, stainless steel sink with mixer tap, extractor fan, and space for fridge-freezer and washing machine. Complete with a double panel radiator and ample space for dining.
Bedroom 1
3.30m x 2.91m (10' 10" x 9' 7")
A comfortable double room with built-in wardrobes, wood laminate flooring, and single panel radiator.
Bedroom 2
Wood laminate flooring, built-in robe, and single panel radiator.
Bathroom
2.9m x 1.58m (9' 6" x 5' 2")
Stylishly presented with a white four-piece suite comprising walk-in shower cubicle, panel bath, pedestal wash basin, and low flush WC. Finished with part-tiled walls, extractor fan, and radiator.
Exterior
Private rear yard area—part paved and part pebbled—includes built-in boiler housing. On-street parking available.
Ideal For:
First-Time Buyers
Downsizers
Investors Seeking Rental Income
* No information, statement, description, quantity or measurement contained in any sales particulars, or given orally, or contained in any webpage, brochure, catalogue, email, letter, report, docket or hand out, issued by or on behalf of BRG Gibson Auctions Ltd, or the vendor in respect of the property shall constitute a representation, or a condition or a warranty on behalf of BRG Gibson Auctions Ltd, or the vendor. Any information, statement, description, quantity or measurement so given or contained in any such sales particulars, webpage, brochure, catalogue, email, letter, report or hand out issued by or on behalf of BRG Gibson Auctions Ltd, or the vendor are for illustration purposes only and are not to be taken as matters of fact. Any mistake, omission, inaccuracy or mis-description given orally, or contained in any sales particulars, webpage, brochure, catalogue, email, letter, report or hand out issued by or on behalf of BRG Gibson Auctions Ltd, or the vendor shall not give rise to any right of action, claim, entitlement or compensation against BRG Gibson Auctions Ltd, or the vendor. All bidders must satisfy themselves by carrying out their own independent due diligence, inspections or otherwise as to the correctness of any and all of the information, statements, descriptions, quantity or measurements contained in any such sales particulars, webpage, brochure, catalogue, email, letter, report or hand out issued by or on behalf of BRG Gibson Auctions Ltd, or the vendor.