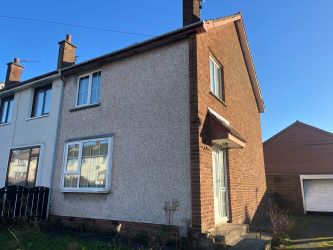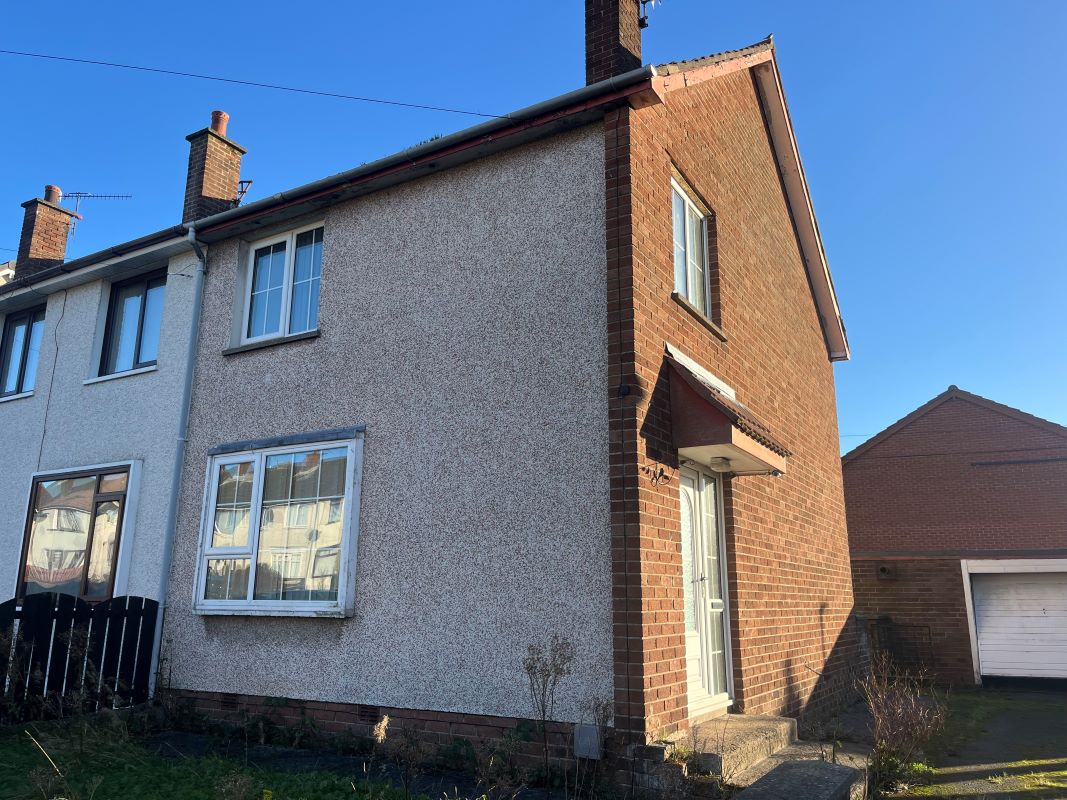


























Located in a popular area, close to local amenities, schools, and transport links, this property presents an excellent opportunity to secure a home in a thriving community.
This Three Bedroom End of Terrace property offers the perfect blend of comfort and convenience, making it an ideal choice for first-time buyers or investors.
Step into the lounge, where a charming feature fireplace creates a warm ambiance. The modern kitchen is fitted with an array of gloss white high and low-level units, complemented by contrasting work surfaces, offering both style and practicality.
The property boasts three well-proportioned bedrooms, providing ample space for family living or guests. The bathroom features a sleek white suite, combining functionality with a contemporary touch.
Externally, a detached garage adds valuable storage or workshop potential, while the double-glazed windows and oil-fired central heating ensure year-round comfort and energy efficiency.
Accommodation Comprises:
Entrance Hall
Lounge 12' 6'' x 15' 1'' (3.8m x 4.6m) Feature fireplace with wood surround and marble hearth.
Kitchen - Diner White high and low level units with contrasting work surfaces and breakfast bar. Fan oven, ceramic hob with stainless steel extractor fan. Plumbed for washing machine, hot press, PVC door to rear garden.
1st Floor Landing -Roof space access.
Bedroom 1 : 11' 6'' x 9' 6'' (3.5m x 2.9m)
Bedroom 2 : 12' 2'' x 7' 7'' (3.7m x 2.3m)
Bedroom 3 : 9' 2'' x 7' 10'' (2.8m x 2.4m)
Family Bathroom: , low flush W.C, pedestal wash hand basin, panelled bath.
Detached Garage.
Front and Enclosed rear gardens with crazy paving style patio.Tarmac driveway to garage
* No information, statement, description, quantity or measurement contained in any sales particulars, or given orally, or contained in any webpage, brochure, catalogue, email, letter, report, docket or hand out, issued by or on behalf of BRG Gibson Auctions Ltd, or the vendor in respect of the property shall constitute a representation, or a condition or a warranty on behalf of BRG Gibson Auctions Ltd, or the vendor. Any information, statement, description, quantity or measurement so given or contained in any such sales particulars, webpage, brochure, catalogue, email, letter, report or hand out issued by or on behalf of BRG Gibson Auctions Ltd, or the vendor are for illustration purposes only and are not to be taken as matters of fact. Any mistake, omission, inaccuracy or mis-description given orally, or contained in any sales particulars, webpage, brochure, catalogue, email, letter, report or hand out issued by or on behalf of BRG Gibson Auctions Ltd, or the vendor shall not give rise to any right of action, claim, entitlement or compensation against BRG Gibson Auctions Ltd, or the vendor. All bidders must satisfy themselves by carrying out their own independent due diligence, inspections or otherwise as to the correctness of any and all of the information, statements, descriptions, quantity or measurements contained in any such sales particulars, webpage, brochure, catalogue, email, letter, report or hand out issued by or on behalf of BRG Gibson Auctions Ltd, or the vendor.