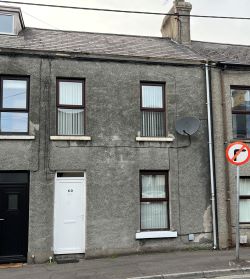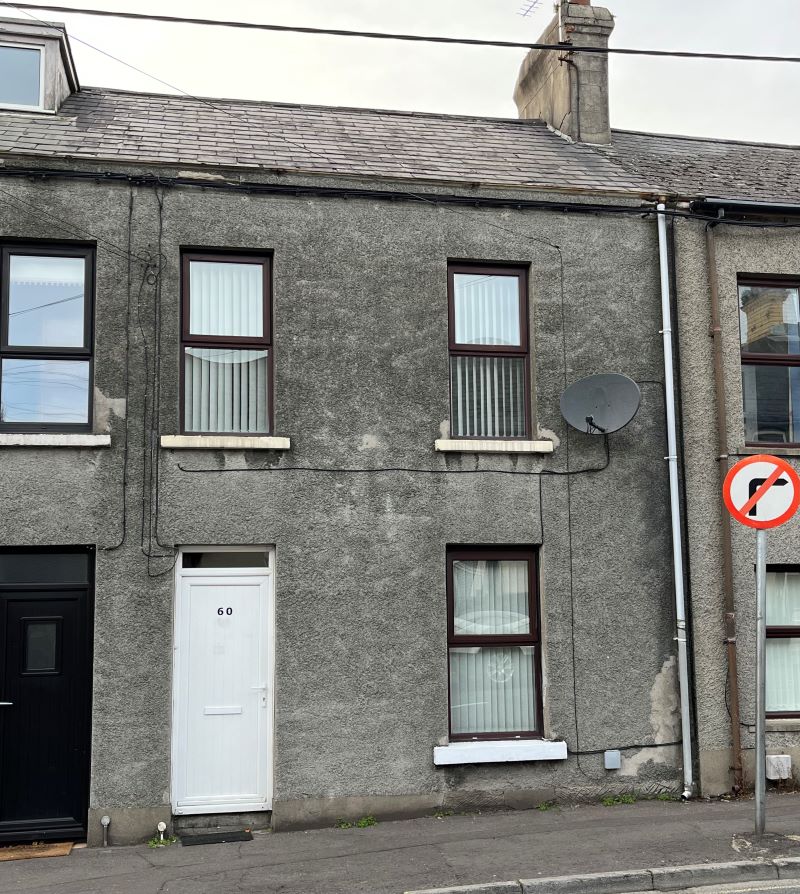





















With a two storey rear extension, this mid terrace property has 3 well proportioned bedrooms, a lounge and a generous kitchen diner, plus a garden to the rear. A buy to let investment purchase recently let for £700 per calendar month (£8,200 per annum), or first home. The property is in good overall condition and benefits from uPVC Double Glazing to most windows, and Oil Fired Central Heating. This is a nicely proportioned home with 3 good sized bedrooms and a family bathroom to the first floor, which is accessed by an open tread staircase The Lounge includes a nice fireplace, whilst the Kitchen diner offers good space, and a view of the garden to the rear. Located close to the Town Centre this would make an excellent buy to let investment or an ideal first home .
Comprises:
Entrance
uPVC door to entrance porch.
Porch 1. 4'2 x 3'4
Tile Floor, Electricity Box. Glazed door to lounge.
Lounge 18'1 x 13'9
Laminate floor, Open tread stair case to first floor landing. Double Radiators
Kitchen/Diner 16'2 x 10
Tile Floor, Part Tile walls, Range of High and Low cabinets and Laminate worktop, Space for freestanding Cooker, Plumbed for Washing Machine, Rear uPVC door to Patio/Garden
Landing
Hot press.
Bathroom 7'9 x 6'10
Fully tiled walls, White suite comprising bath, with Electric shower, WC & wash hand basin.
Bedroom 1 13'3 x 8'11
Double radiator, Double Glazed
Bedroom 2 8'11 x 8'9
Wooden frame window and Double radiator
Bedroom 3 11'8 x 9'11 At widest points.
Double glazing and Double Radiator
Outside
Garden to rear in lawn with mature hedges and paved patio
* No information, statement, description, quantity or measurement contained in any sales particulars, or given orally, or contained in any webpage, brochure, catalogue, email, letter, report, docket or hand out, issued by or on behalf of BRG Gibson Auctions Ltd, or the vendor in respect of the property shall constitute a representation, or a condition or a warranty on behalf of BRG Gibson Auctions Ltd, or the vendor. Any information, statement, description, quantity or measurement so given or contained in any such sales particulars, webpage, brochure, catalogue, email, letter, report or hand out issued by or on behalf of BRG Gibson Auctions Ltd, or the vendor are for illustration purposes only and are not to be taken as matters of fact. Any mistake, omission, inaccuracy or mis-description given orally, or contained in any sales particulars, webpage, brochure, catalogue, email, letter, report or hand out issued by or on behalf of BRG Gibson Auctions Ltd, or the vendor shall not give rise to any right of action, claim, entitlement or compensation against BRG Gibson Auctions Ltd, or the vendor. All bidders must satisfy themselves by carrying out their own independent due diligence, inspections or otherwise as to the correctness of any and all of the information, statements, descriptions, quantity or measurements contained in any such sales particulars, webpage, brochure, catalogue, email, letter, report or hand out issued by or on behalf of BRG Gibson Auctions Ltd, or the vendor.