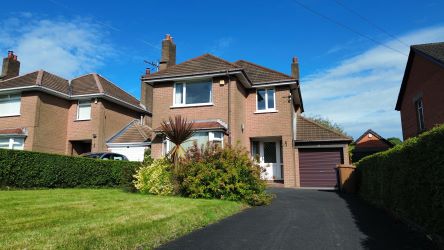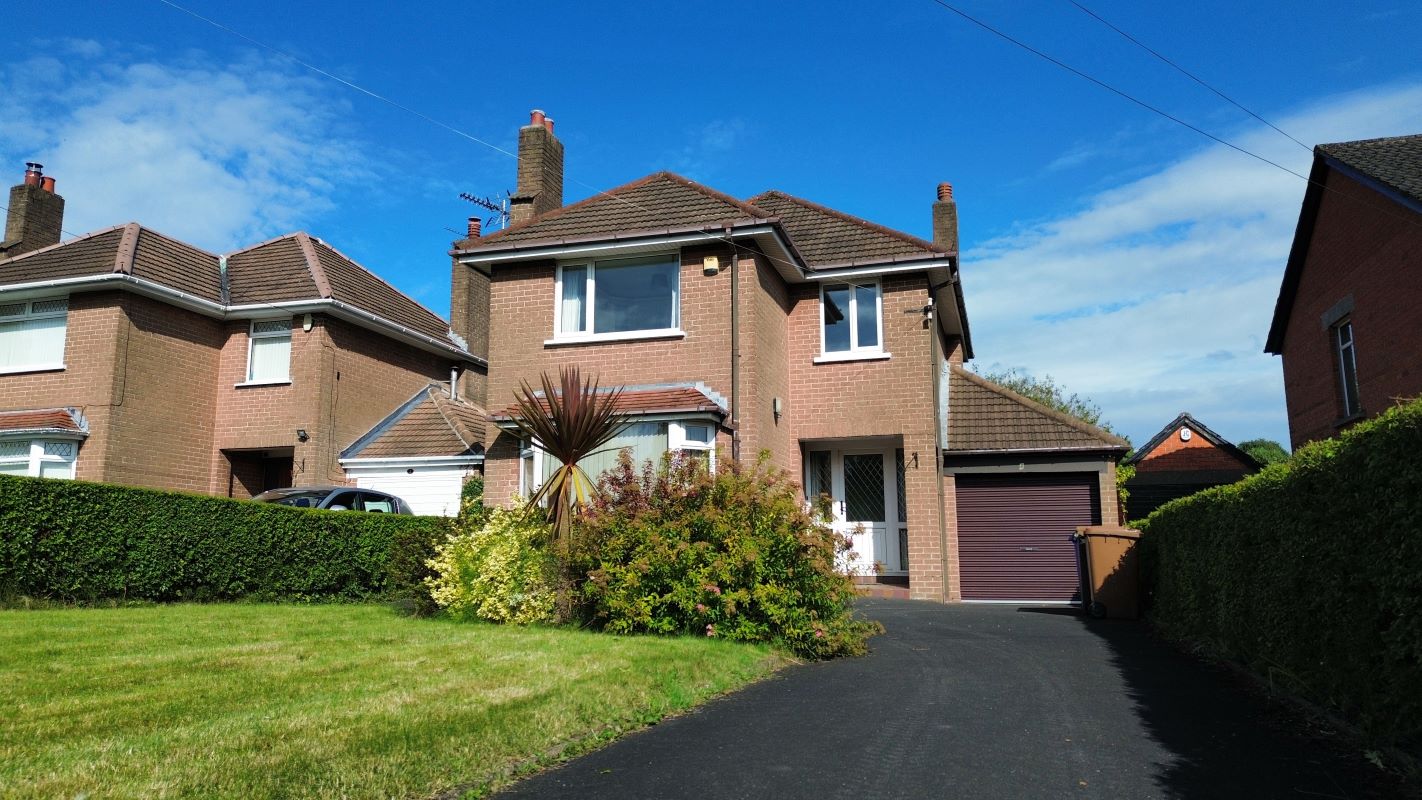


























We are delighted to bring to the Auction market this impressive detached family home in the popular area of Kings Road, Dundonald. The ground floor of the property comprises of bright living room, fully fitted kitchen, spacious dining/family room and downstairs W.C. The first floor comprises of three well proportioned bedrooms and a large family bathroom. The property boasts large gardens to the front and rear, an attached garage and driveway. This home with its excellent location, close to a number of leading schools, local shops and eateries, Stormont Estate, major road networks and transport links, plus the bustling areas of Ballyhackamore and Belmont, is sure to appeal to first time buyers, those with a growing family, and Investors.
COMPRISES
Ground Floor
ENTRANCE HALL: With laminate flooring.
LOUNGE: 5.22m x 3.1m (17' 2" x 10' 2") Spacious lounge with carpet and patio doors accessing rear garden.
KITCHEN: 3.34m x 2.58m (10' 11" x 8' 6") Fully fitted kitchen with high & low units, electric hob & oven, integrated dishwasher and 1.5 composite sink with drainer. The kitchen is plumbed for washing machine and is finished with tiled walls and floor.
DINING/FAMILY ROOM: 4.1m x 3.64m (13' 5" x 11' 11") Bright and airy with bay window and carpet.
DOWNSTAIRS WC: With low flush WC and pedestal sink.
First Floor
BEDROOM (1): 3.64m x 3.32m (11' 11" x 10' 11") Double bedroom with carpet and built in wardrobes.
BEDROOM (2): 3.29m x 3.2m (10' 10" x 10' 6") Double bedroom with carpet.
BEDROOM (3): 3m x 2.16m (9' 10" x 7' 1") Single bedroom with carpet.
BATHROOM: 3.39m x 2.58m (11' 1" x 8' 6") White suite comprising of a low flush WC, wall mounted sink with storage, shower cubicle.
Outside
Large gardens to front & rear, attached garage and driveway.
* No information, statement, description, quantity or measurement contained in any sales particulars, or given orally, or contained in any webpage, brochure, catalogue, email, letter, report, docket or hand out, issued by or on behalf of BRG Gibson Auctions Ltd, or the vendor in respect of the property shall constitute a representation, or a condition or a warranty on behalf of BRG Gibson Auctions Ltd, or the vendor. Any information, statement, description, quantity or measurement so given or contained in any such sales particulars, webpage, brochure, catalogue, email, letter, report or hand out issued by or on behalf of BRG Gibson Auctions Ltd, or the vendor are for illustration purposes only and are not to be taken as matters of fact. Any mistake, omission, inaccuracy or mis-description given orally, or contained in any sales particulars, webpage, brochure, catalogue, email, letter, report or hand out issued by or on behalf of BRG Gibson Auctions Ltd, or the vendor shall not give rise to any right of action, claim, entitlement or compensation against BRG Gibson Auctions Ltd, or the vendor. All bidders must satisfy themselves by carrying out their own independent due diligence, inspections or otherwise as to the correctness of any and all of the information, statements, descriptions, quantity or measurements contained in any such sales particulars, webpage, brochure, catalogue, email, letter, report or hand out issued by or on behalf of BRG Gibson Auctions Ltd, or the vendor.