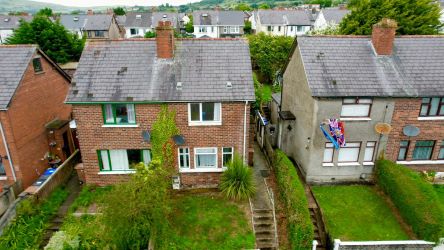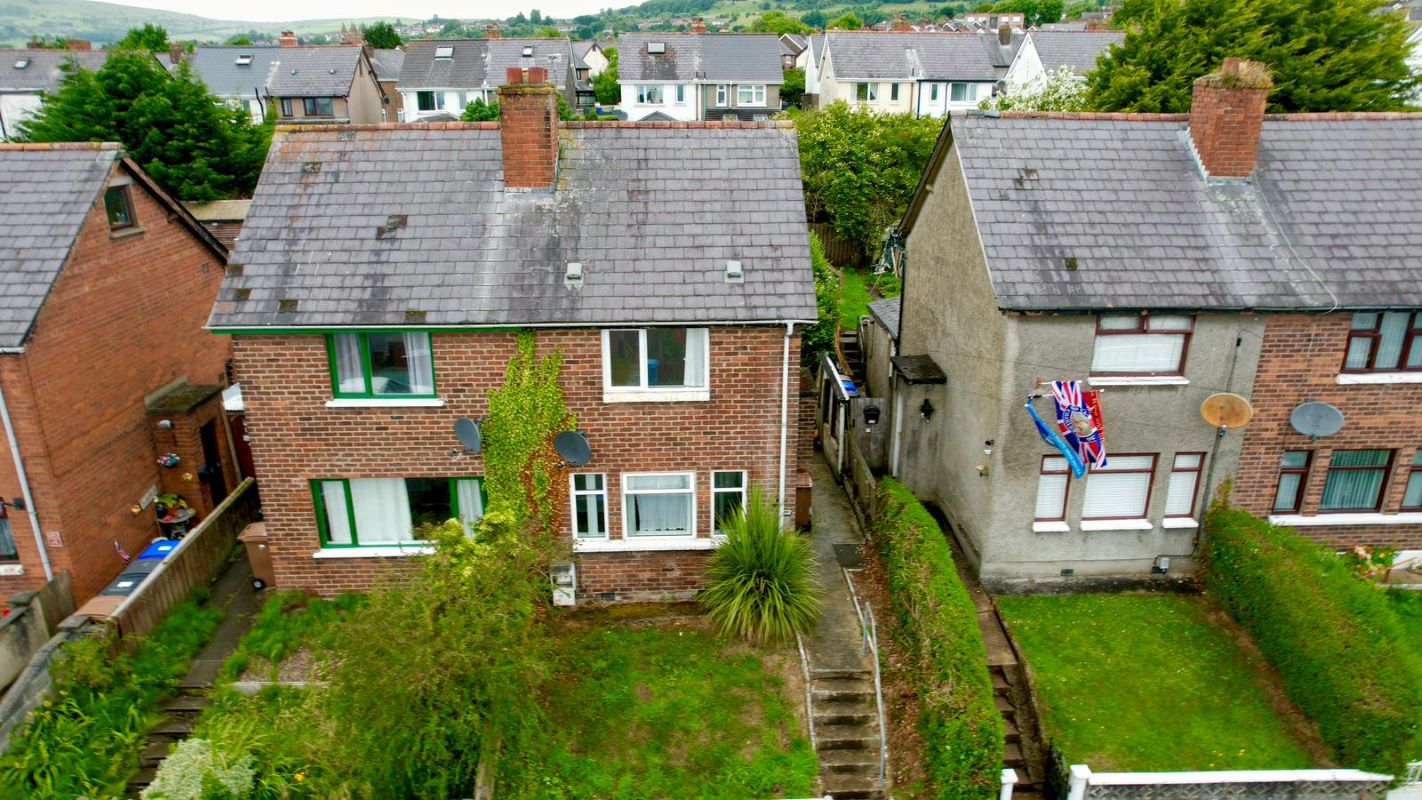























A well presented semi-detached house in a highly regarded residential location which is sure to appeal to investors, with a recently installed Tenant paying £600 pcm ( £ 7200 per annum ). Internally the dwelling comprises of an entrance hall, bright reception with large window, modern fitted kitchen, classic white bathroom suite and two well proportioned bedrooms. Outside there are enclosed gardens to the front and rear. The property further benefits from new flooring, Oil fired Central heating, and uPVC Double Glazing. Joanmount Gardens is conveniently located close to many leading shops and amenities including Ballysillan Dental Practice, Ballysillan Leisure Centre, Iceland and both the Boys and Girls Model schools. It also shares excellent bus links with Belfast City Centre.
Comprises:
Ground Floor
Entrance Hall
Hardwood front door with smoked glass insets, vinyl flooring, stairs leading to first floor
Living Room 13'6" x 13'4"
Under stair storage, wood laminate flooring, enclosed electricity meter, double panelled radiator
Kitchen 7'8" x 12'11"
Modern fitted kitchen with both high and low level units and contrasting worktops, stainless steel sink and drainer with mixer taps, extractor hood, plumbed for a washing machine, fridge freezer space, recessed lighting, panelled radiator, access to rear garden
First Floor
Landing
Access to roof space, panelled radiator
Bathroom
Classic white bathroom suite including low flush WC, wall mounted wash hand basin and panelled bath with shower attachment overhead, vinyl flooring, tiled walls.
Front Bedroom 9'1" x 13'4"
Double panelled radiator
Rear Bedroom 10'6" x 7'8"
Panelled radiator
Outside
Front
Brick privacy wall, garden in Lawn
Rear
Enclosed Rear Garden with paved area at back door. Outbuilding. Steps up to lawn and Garden Shed.
* No information, statement, description, quantity or measurement contained in any sales particulars, or given orally, or contained in any webpage, brochure, catalogue, email, letter, report, docket or hand out, issued by or on behalf of BRG Gibson Auctions Ltd, or the vendor in respect of the property shall constitute a representation, or a condition or a warranty on behalf of BRG Gibson Auctions Ltd, or the vendor. Any information, statement, description, quantity or measurement so given or contained in any such sales particulars, webpage, brochure, catalogue, email, letter, report or hand out issued by or on behalf of BRG Gibson Auctions Ltd, or the vendor are for illustration purposes only and are not to be taken as matters of fact. Any mistake, omission, inaccuracy or mis-description given orally, or contained in any sales particulars, webpage, brochure, catalogue, email, letter, report or hand out issued by or on behalf of BRG Gibson Auctions Ltd, or the vendor shall not give rise to any right of action, claim, entitlement or compensation against BRG Gibson Auctions Ltd, or the vendor. All bidders must satisfy themselves by carrying out their own independent due diligence, inspections or otherwise as to the correctness of any and all of the information, statements, descriptions, quantity or measurements contained in any such sales particulars, webpage, brochure, catalogue, email, letter, report or hand out issued by or on behalf of BRG Gibson Auctions Ltd, or the vendor.