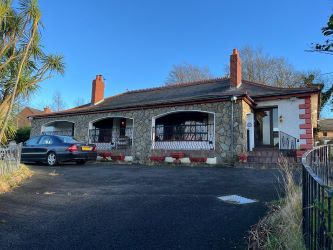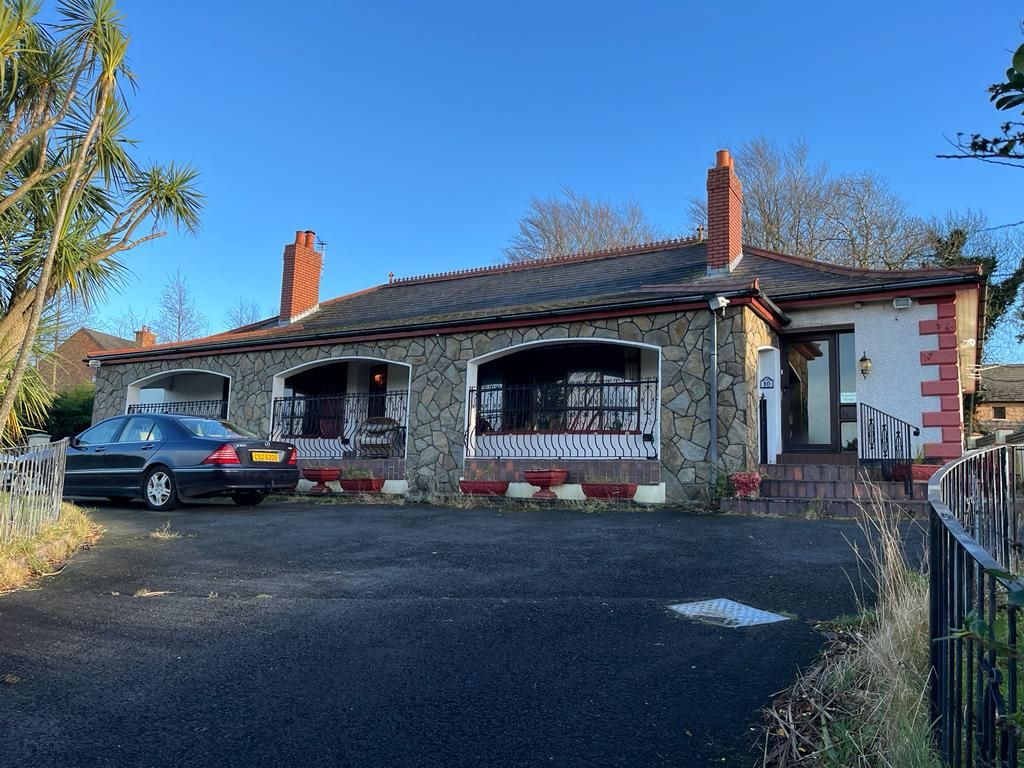






















An opportunity to acquire a unique family home in Seymour Avenue, West Bangor. The property occupies a large elevated site and comes with Full Planning Permission for demolition of existing Dwelling & construction of 2 x Two Storey Detached dwellings with separate vehicle accesses and integral, garages. It benefits from picturesque views and is situated a three minute drive or fifteen minute walk to Carnalea Halt, making it easy to commute to Belfast by road or rail. Rathmore retail complex, Carnalea Golf Club, and Crawfordsburn beach are all conveniently located. Internally the property boasts a gracious reception hall, lounge and living room both with feature bay windows, fitted kitchen, snug/dining area, conservatory / utility and three bedrooms including master with en-suite. Of particular note is the feature wrought iron and stained glass work throughout. Anaglypta panels in the hallway demonstrate the attention to detail and quality that has lovingly been put into this superb home. Externally, the property has been enhanced by the addition of a summer house with light, power and a W.C as well as double and single garages. The front garden is laid in lawn and extensive paved and brick paviour areas to the side and rear, making this an excellent property for outside entertaining. This is further evidenced by the veranda to the front of the property, ideal for enjoying those peaceful summer evenings, and the panoramic views towards the Belfast Lough.‘Carnalea House’ is accessed through automated, sliding security gates which lead to a tarmac drive that sweeps to both the front and rear of the property. The grounds are protected by a security system including sensors and lighting, and surrounded by mature hedging, boundary walls to the front and sides with a feature stone wall to the rear, privacy and security are assured.
There are options here with the opportunity to extend the property itself or add extra accommodation for a teenager or dependent, subject to approvals. Or to demolish the existing property and develop on foot of the current planning approval or as a new owner might choose .This is a ‘must see’ property which can only be appreciated through viewing, which will be scheduled by the Auctioneer.
Comprised of:
Entrance
Spacious Reception Hall
With “Cloak cupboard” and corniced ceiling.
Lounge: 20’ 9” x 16’ 5” Solid Wood floor. Door with stained glass panels. Feature single glazed bay window. Alcove. Feature stained glass arch with decorative wrought iron doors.
Living Room: 19’ 4” x 16’ 6” Feature cast iron fireplace with hardwood surround and granite hearth.
Single glazed bay window. Painted stone chimney breast. Door to veranda with decorative wrought iron cover. Television point.
Kitchen with Breakfast area: 20' 1" x 11' 9"
Solid wood fitted kitchen with a range of high and low fitted units including leaded display cabinets and breakfast bar. Granite work tops. Ceramic hob. Stainless steel oven and grill. Recess for fridge freezer. One and a quarter stainless steel sink and drainer. Brick inglenook with electric stove inset. Part tiled walls. Television point. Ceramic tiled floor. Wood beamed ceiling. Telephone entry control. Alarm control pad. Decorative wrought iron doors to hall.
Dining Room/ Snug: 11' 9" x11' 7"
Ceramic tiled floor, Currently used as an office. Feature plaster ceiling rose.
Utility Room/Conservatory: 18' 0" x 10' 4"
Ceramic tiled floor. Belfast sink with pewter mixer tap. Plumbed for washing machine. Pine tongue and grove ceiling. White uPVC doble doors to front with single to rear. Oil fired boiler.
Master Bedroom: 15' 4" x 11' 9"
Front aspect. Telephone and Television Points.
Ensuite Bathroom : 11' 9" x 4' 0"
Coloured suite comprising W.C., pedestal WHB, panelled bath and separate shower cubicle. Ceramic tiled floor.
Bedroom 2: 11' 8" x 9' 6"
Wash-hand basin on vanity unit.
Bedroom 3 : 11' 8" x 9' 6"
Wash-hand basin on vanity unit.
Built in wardrobe.
Family Bathroom : 11' 7" x 9' 5"
Victorian style WHB on cast iron frame with brass taps. Cast iron roll top bath on claw feet with brass mixer tap and hand- held shower fitting. Separate shower cubicle with Mira advance electric shower. Illuminated suspended ceiling. Ceramic tiled floor. Part tiled walls and Shaver point.
Outside
Double Garage : 19' 02 x 17' 4"
Double up and over doors.
Light and power. Security light
Single Garage: 19' 1" x 17'
Electric roller Door. Light and Power. Security lights
Summer House: 17' 3" x 11' 5"
Block Construction with wood cladding.
Light and power. W.C. with WHB. Part insulated. Double doors. Single glazed featuring period stained glass windows. Veranda. Currently used as a workshop. Potential for Annex accommodation subject to approvals.
Front
Remotely operated sliding security gate with entrance pillars. Boundary wall with mature hedging. Sweeping tarmac drive with wrought iron railings and red brick kerb sets. Large garden laid in lawn. Mature trees and shrubs. Parking for several cars/caravan/boat.
Rear
Paved path to rear of property. Large low maintenance paved and brick paviour areas ideal for entertaining. Various grassed areas. Mature trees and planting, Flower beds. Mature hedging. Feature stone rear boundary wall. Board fencing. Outside taps and security lighting.
Location
Travel along the Bryansburn Road until it becomes the Crawfordsburn Road. Then take a right turn onto Seymour Road, then a right again into Seymour Park and then a left into Seymour Avenue. Number 10 is on the right hand side.
* No information, statement, description, quantity or measurement contained in any sales particulars, or given orally, or contained in any webpage, brochure, catalogue, email, letter, report, docket or hand out, issued by or on behalf of BRG Gibson Auctions Ltd, or the vendor in respect of the property shall constitute a representation, or a condition or a warranty on behalf of BRG Gibson Auctions Ltd, or the vendor. Any information, statement, description, quantity or measurement so given or contained in any such sales particulars, webpage, brochure, catalogue, email, letter, report or hand out issued by or on behalf of BRG Gibson Auctions Ltd, or the vendor are for illustration purposes only and are not to be taken as matters of fact. Any mistake, omission, inaccuracy or mis-description given orally, or contained in any sales particulars, webpage, brochure, catalogue, email, letter, report or hand out issued by or on behalf of BRG Gibson Auctions Ltd, or the vendor shall not give rise to any right of action, claim, entitlement or compensation against BRG Gibson Auctions Ltd, or the vendor. All bidders must satisfy themselves by carrying out their own independent due diligence, inspections or otherwise as to the correctness of any and all of the information, statements, descriptions, quantity or measurements contained in any such sales particulars, webpage, brochure, catalogue, email, letter, report or hand out issued by or on behalf of BRG Gibson Auctions Ltd, or the vendor.